Compact Bathroom Shower Arrangement Tips
Designing a small bathroom shower requires careful consideration of layout, space utilization, and style. Efficient use of limited space can enhance functionality while maintaining an aesthetic appeal. Various configurations can maximize the available area, ensuring comfort and convenience without sacrificing design integrity.
Corner showers utilize often underused space, fitting neatly into a bathroom corner. They are ideal for small bathrooms, offering a compact footprint while allowing for additional storage or fixtures in the remaining space.
Glass enclosures create a sense of openness in small bathrooms, making the space appear larger. Frameless or semi-frameless designs enhance visual clarity and add a modern touch to shower layouts.
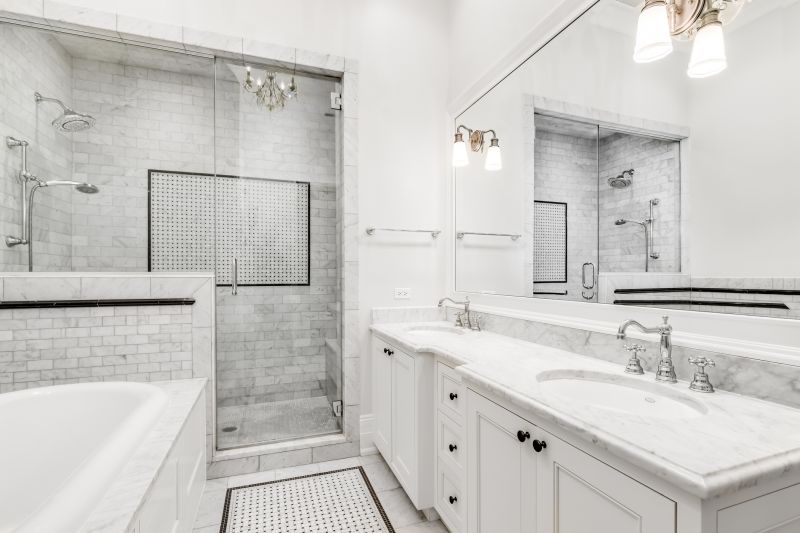
A walk-in shower with minimal framing and a glass door maximizes space and provides accessibility.
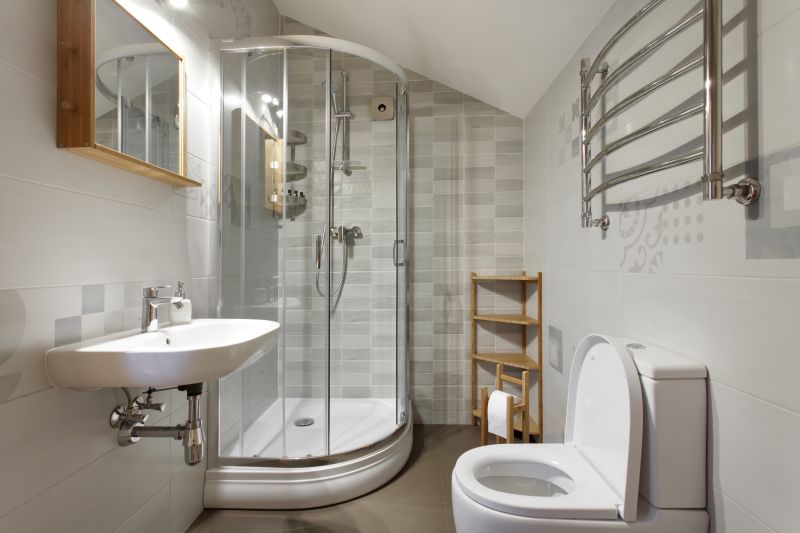
This layout fits into tight corners, optimizing space while offering a comfortable showering area.
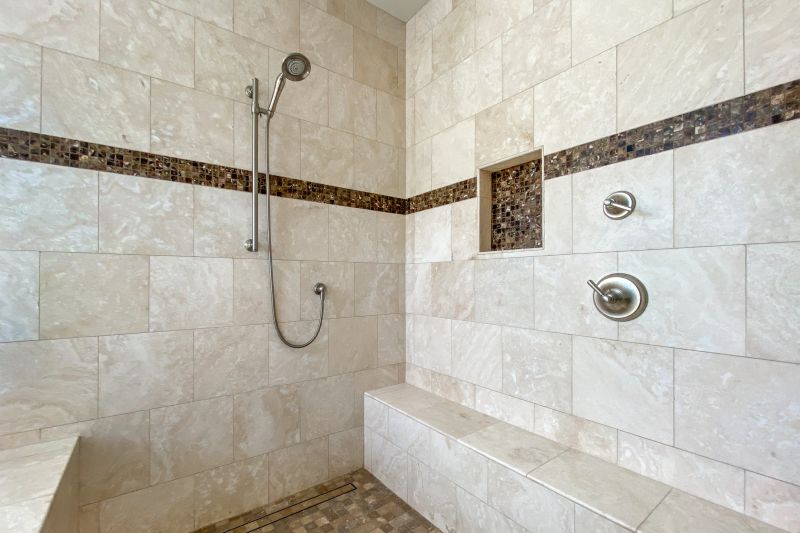
Incorporating niches into the shower wall provides storage without cluttering the limited space.
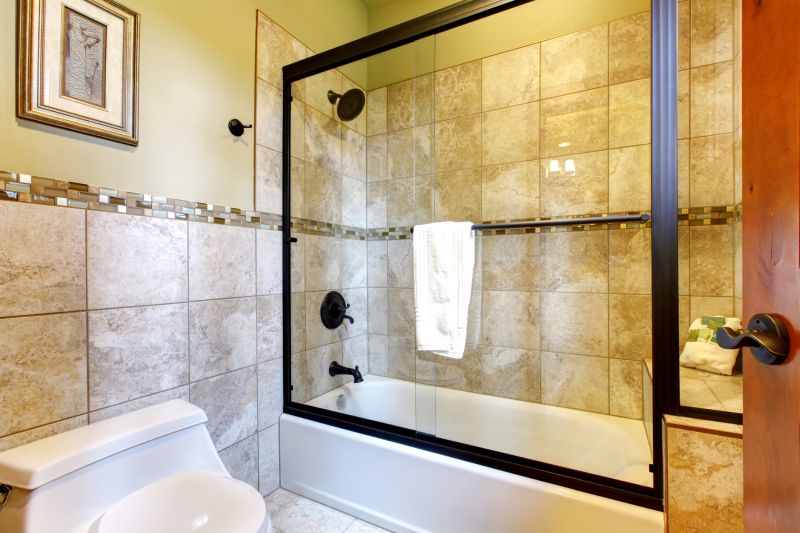
Sliding doors save space and prevent door swing interference in small bathrooms.
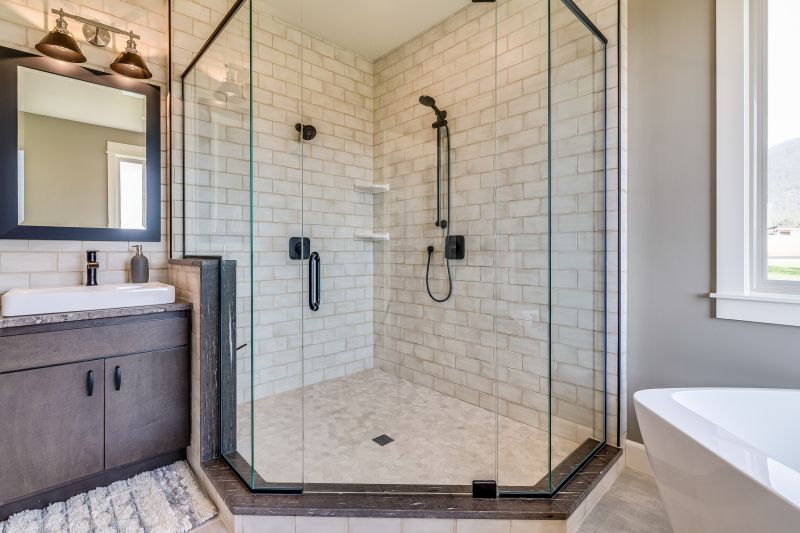
A compact stall with a simple design maximizes usable space while maintaining functionality.
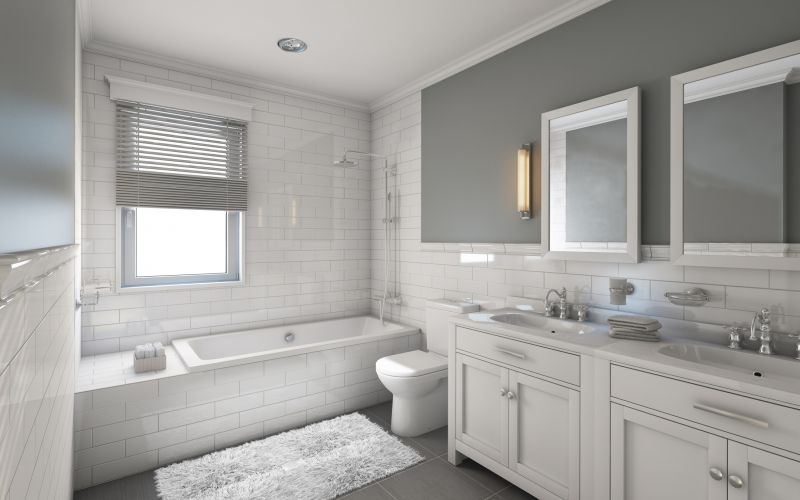
Vertical tiling can make the ceiling appear higher, creating a sense of increased space.
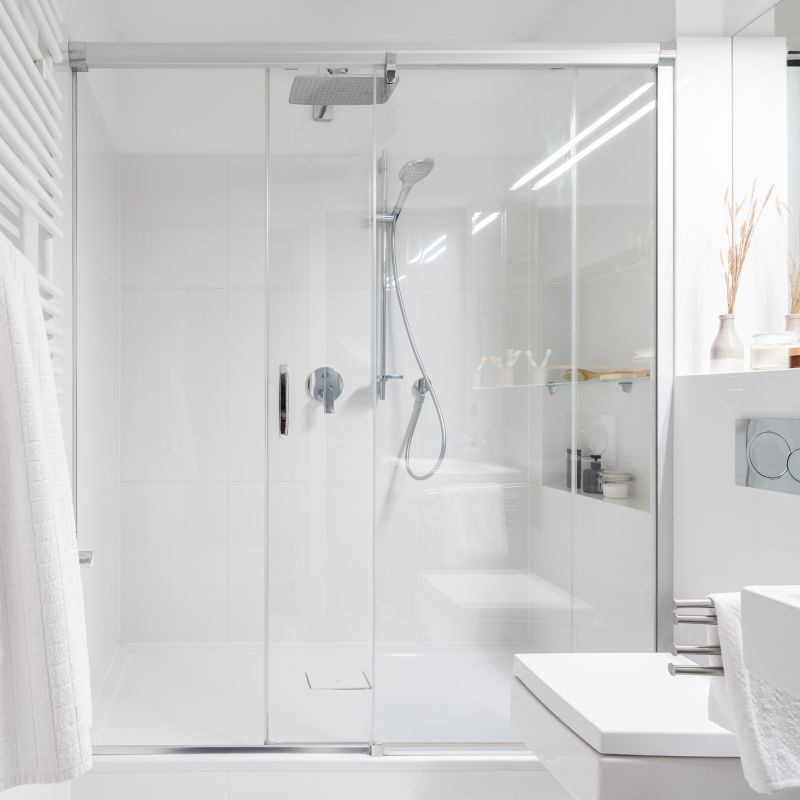
Streamlined fixtures reduce visual clutter and enhance the sense of openness.
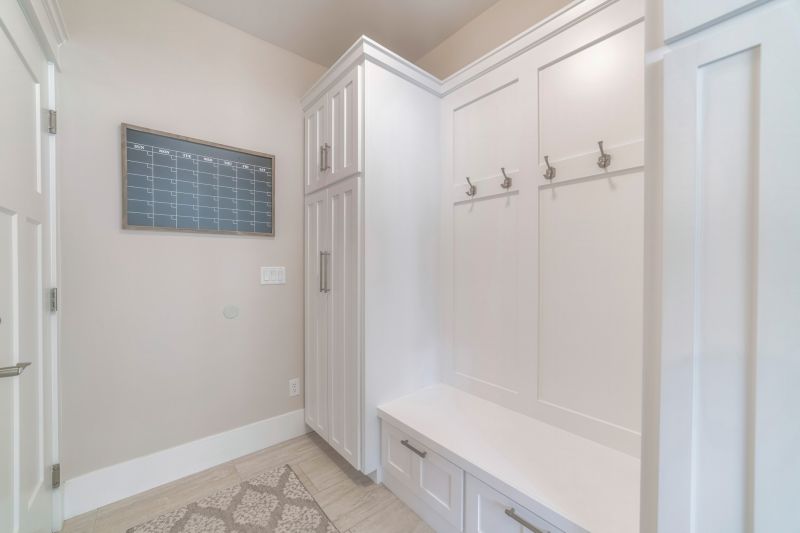
A small bench integrated into the corner provides comfort without occupying extra space.
Maximizing storage in small shower areas involves innovative solutions like built-in niches, corner shelves, and wall-mounted dispensers. These options keep essentials accessible while maintaining a clean appearance. Additionally, choosing light-colored tiles and reflective surfaces can enhance the perception of space, making the bathroom feel larger and more inviting.
| Layout Type | Advantages |
|---|---|
| Corner Shower | Optimizes corner space, ideal for small bathrooms. |
| Neo-Angle Shower | Fits into tight corners, offers more shower area. |
| Walk-In Shower | Provides accessibility and a spacious feel. |
| Sliding Door Enclosure | Saves space by eliminating door swing. |
| Compact Shower Stall | Maximizes space with minimal footprint. |
| Shower with Built-in Niche | Offers storage without extra fixtures. |
| Glass Enclosure | Creates an open, airy appearance. |
| Vertical Tiling | Enhances perceived ceiling height. |
Choosing the right layout depends on the specific dimensions and shape of the bathroom. For narrow spaces, a neo-angle or corner shower can be highly effective. In contrast, a walk-in design can provide a more open feel, especially when combined with glass enclosures and light colors. Incorporating functional elements like niches and benches can improve usability without sacrificing space.
Careful planning and innovative design choices can transform small bathroom showers into functional, stylish features. Whether opting for a corner unit, a walk-in layout, or a neo-angle configuration, understanding the benefits and limitations of each option ensures a practical and appealing result that maximizes every inch of available space.

